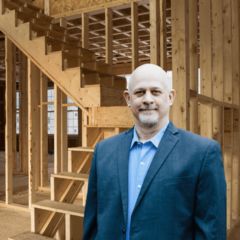2502 Beverlywood Dr Missouri City, TX 77489
Due to the health concerns created by Coronavirus we are offering personal 1-1 online video walkthough tours where possible.



Welcome to Argyle, a stunning property that combines modern elegance with timeless charm. This beautifully designed home offers 3 or 4 bedrooms, 3 bathrooms, and a generous living space spanning 1,798 square feet. Nestled in a desirable neighborhood, Argyle promises a comfortable lifestyle for its lucky residents. As you step into the home, you are greeted by an inviting foyer that sets the tone for the rest of the property. The open-concept layout seamlessly connects the living, dining, and kitchen areas, creating a perfect space for entertaining friends and family. The abundant natural light floods the interior, highlighting the impeccable craftsmanship and attention to detail throughout.The meticulously designed interior spaces, filled with an abundance of natural light, offer a seamless flow between rooms. The living area beckons you to relax and unwind, while the gourmet kitchen entices your inner chef to create culinary masterpieces.
| 20 hours ago | Listing updated with changes from the MLS® | |
| 2 months ago | Price changed to $359,000 | |
| 10 months ago | Listing first seen online |
IDX information is provided exclusively for consumers’ personal, non-commercial use. It may not be used for any purpose other than to identify prospective properties consumers may be interested in purchasing. This data is deemed reliable but is not guaranteed accurate by the MLS.
Data provided by HAR.com © 2024. All information provided should be independently verified.


Did you know? You can invite friends and family to your search. They can join your search, rate and discuss listings with you.